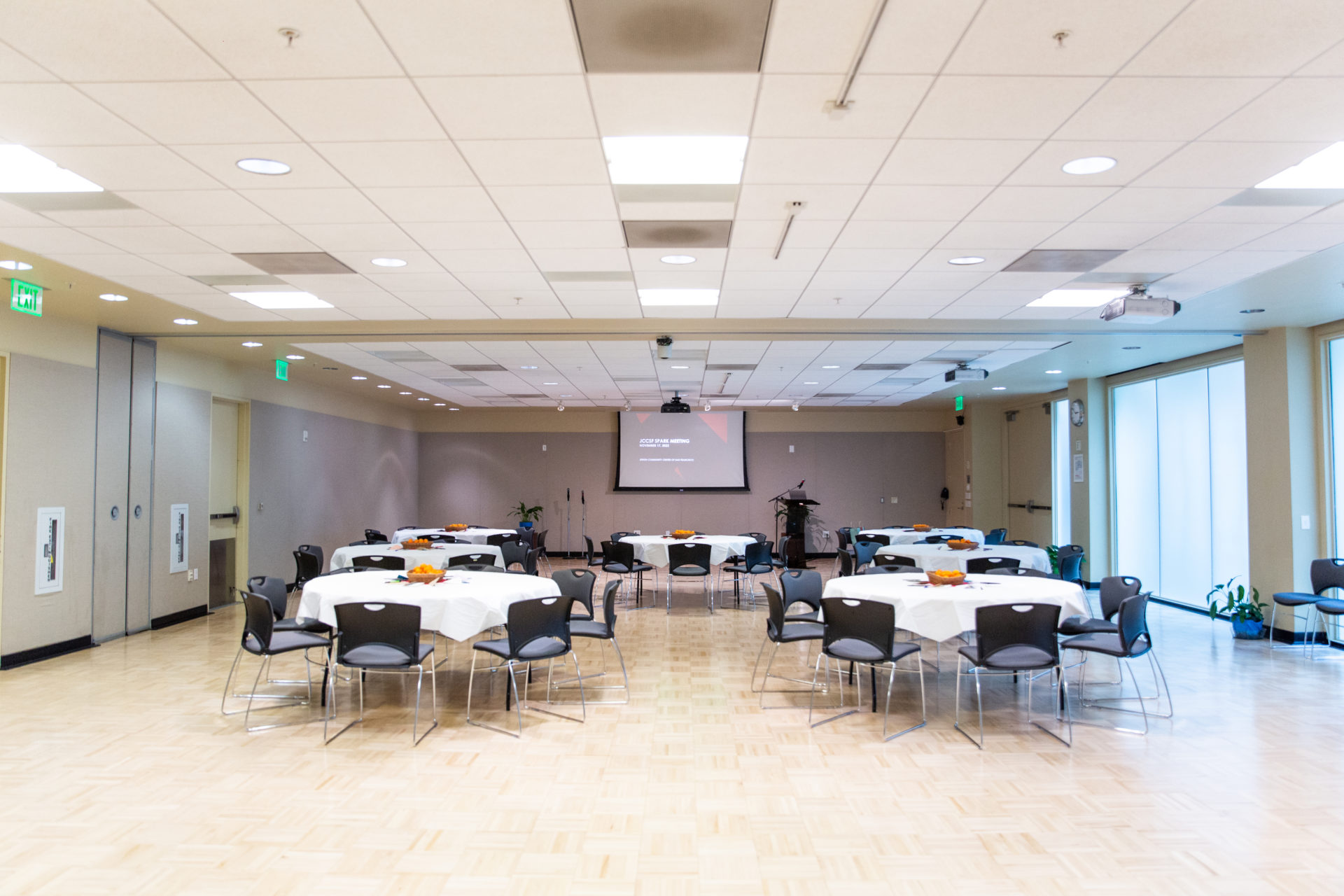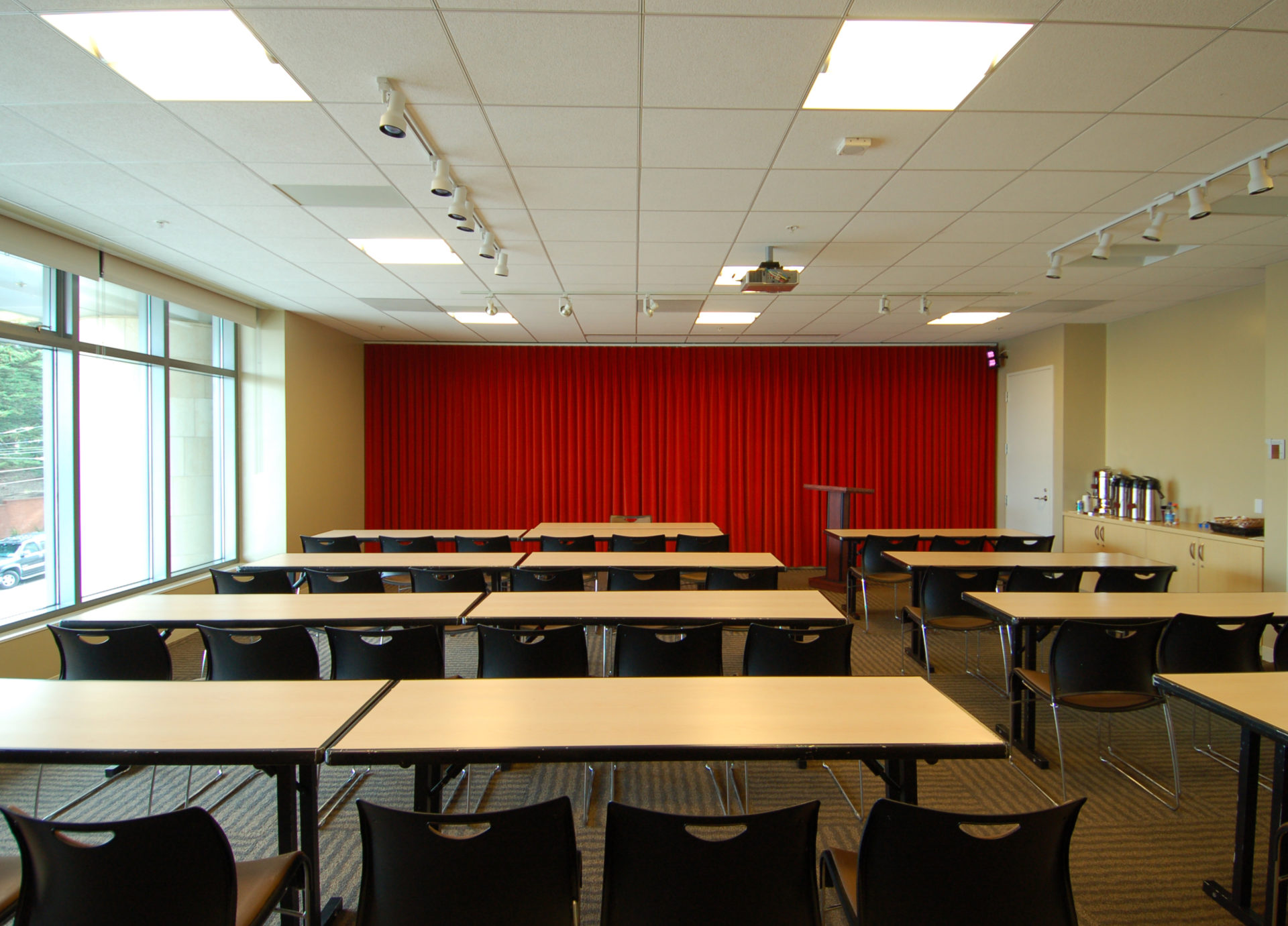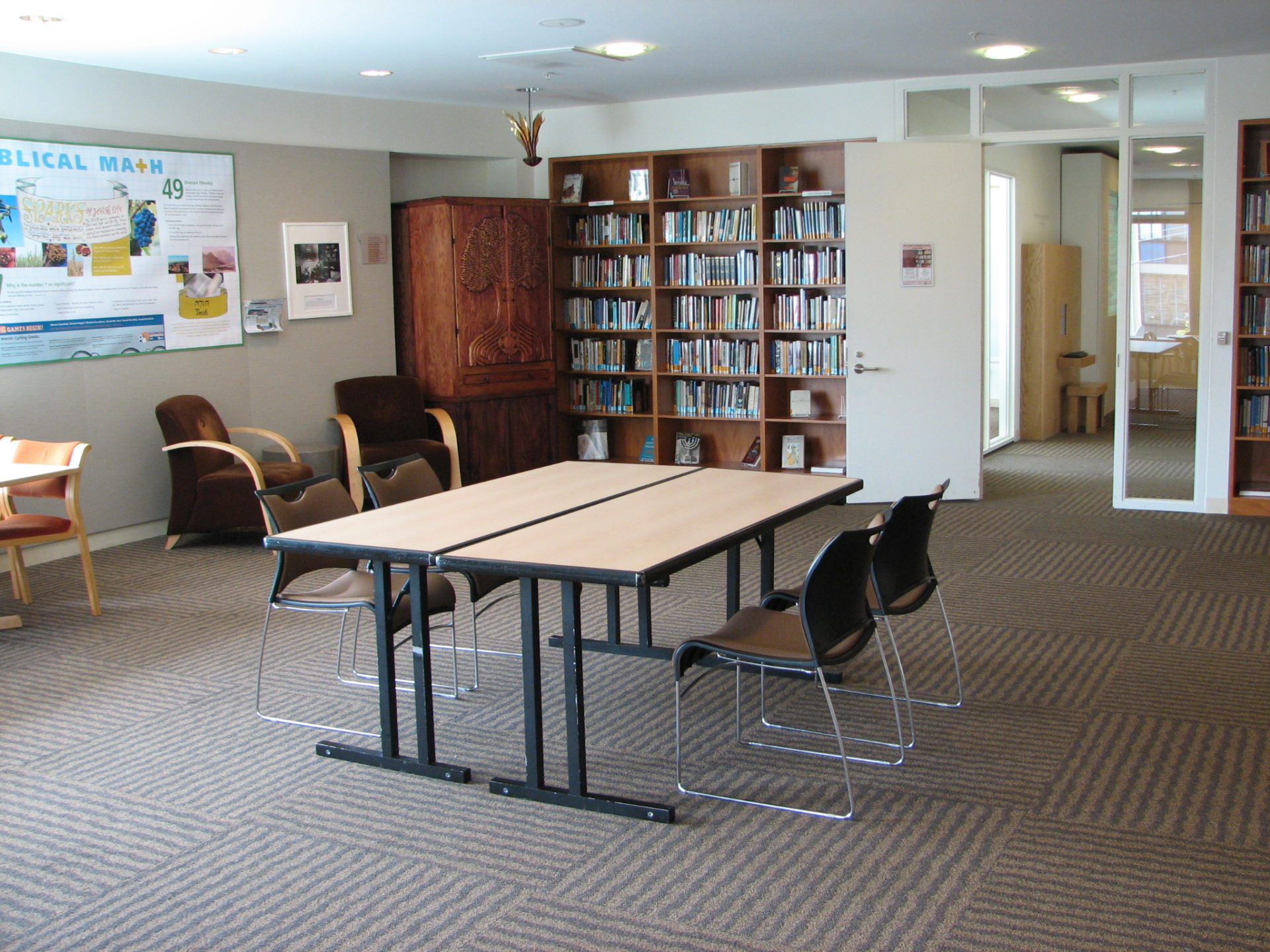Meetings:
NO SMALL AGENDA
Business or Pleasure? How about both?
Speakers. Agendas. Presentations. Breakout Groups. When it comes to business events, you already have a lot on your mind. We understand – and we’re here to help. Our friendly team will help you manage all the details – starting with which of our spaces best fit your needs. Large or small, or somewhere in between, the JCCSF has a variety of room options, and one that will work for you. We’ll take care of the A/V, food and set-up – so you can take care of business.
GET DOWN TO BUSINESS

FISHER FAMILY HALL
Located adjacent to our atrium, Fisher Family Hall features a gorgeous wood floor, frosted glass walls, a large screen and plenty of A/V equipment available including CD players, wired microphones, and a podium, make this one of our most popular and versatile spaces for private events.
With an attached catering kitchen, events are seamlessly managed, which is one reason guests love Fisher Family Hall for dinner and dancing.
Room Details
2,350
Capacity
220 Theater Style | 200 Standing Reception
165 Banquet Seating | 100 Classroom Seating
Perfect for
- Conferences
- Meetings
- Corporate Events
- Seminars
- Workshops
- Add-On Space
GALLANTER FAMILY HALL
With natural light and a view onto California Street, Gallanter Family Hall is the largest of our three rooms on the second floor. Complete with big windows, a whiteboard, full A/V capabilities including a screen, microphone and a podium, your meeting set-up will be worry-free – so you can concentrate on the business at hand.
Room Details
900
Capacity
60 Theater Style | 75 Standing Reception
55 Banquet Seating | 35 Classroom Seating
Perfect for
- Meetings
- Seminars
- Workshops
- Classes
- Shabbat and Rehearsal Dinners
- Small Parties and Receptions
- Memorials


BOUTIQUE SPACES
When you need a room for business, the JCCSF is here. Right in the middle of our beautiful city, we’ve got plenty of smaller meeting rooms to accommodate you and your guests with diverse layouts and set-ups. From 435 square feet to 935 square feet, we’re ready to welcome your work group of anywhere between 15 to 75 people. Each of these rooms comes with a whiteboard, screen, tables, chairs and windows that can let the city in – or drapes to keep it out. Catering available as needed.
Perfect for:
- Meetings
- Seminars
- Workshops
- Yoga and Dance
Resources and FAQs
There is nothing we like more than making you feel at home, whether it’s for that big presentation or a “pop” of champagne. And we hope to welcome you soon.